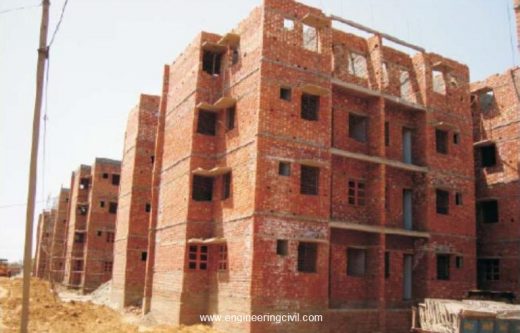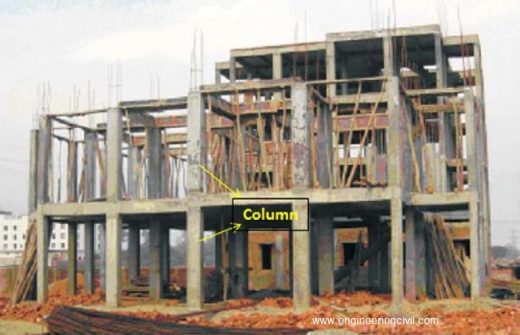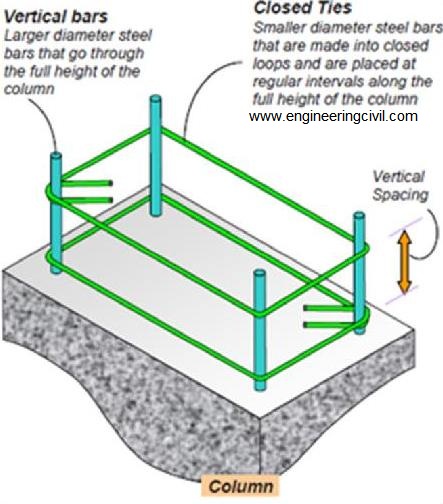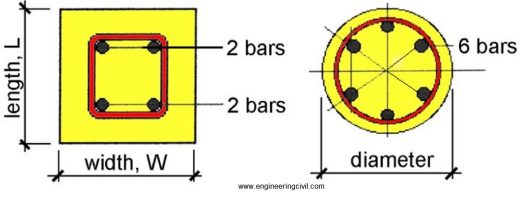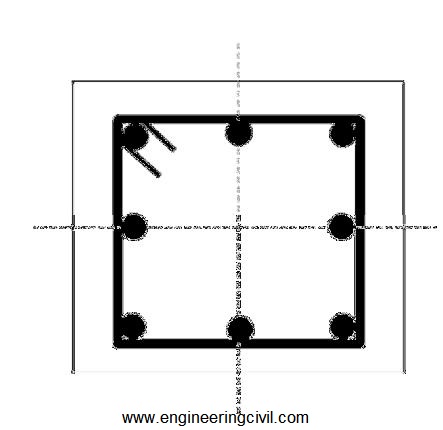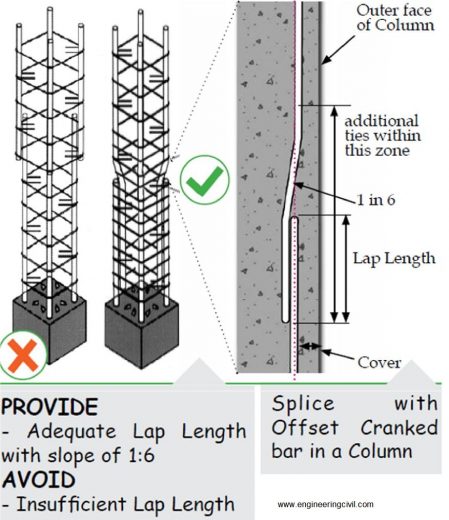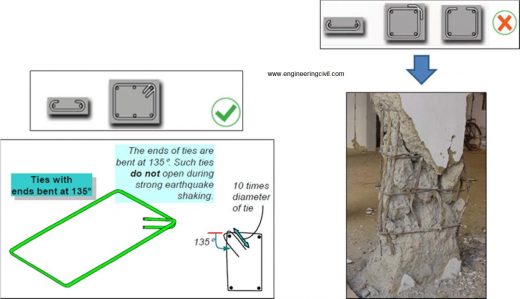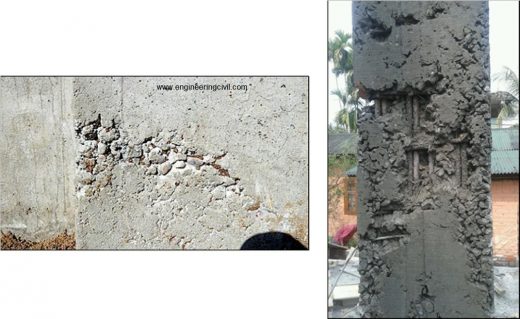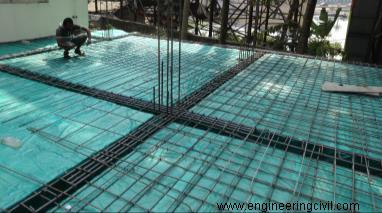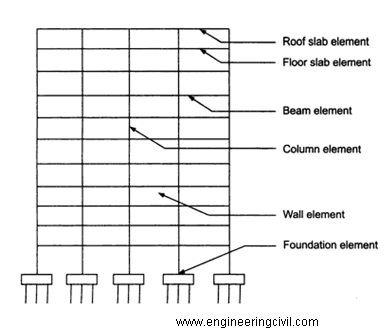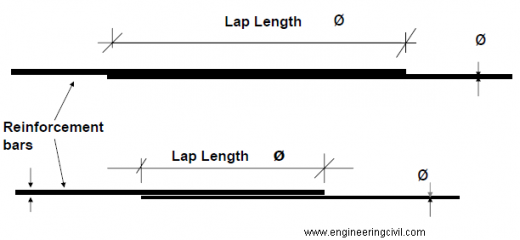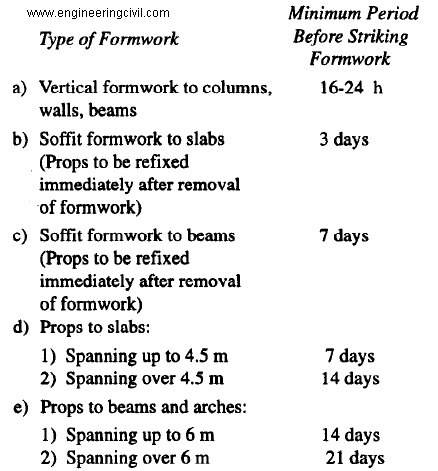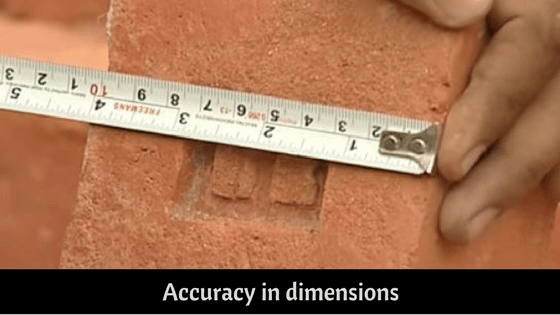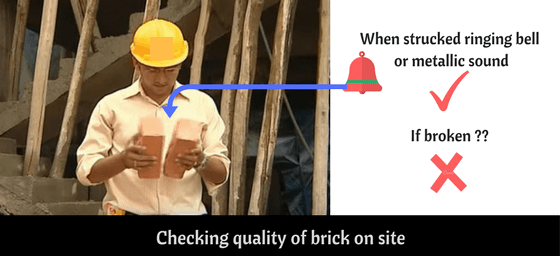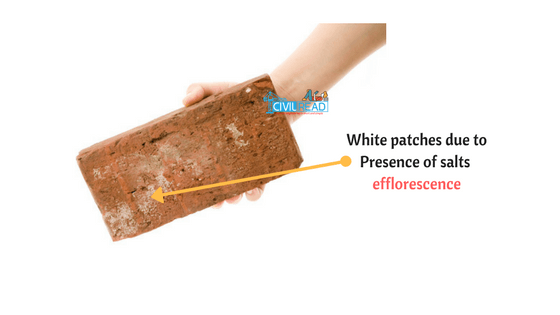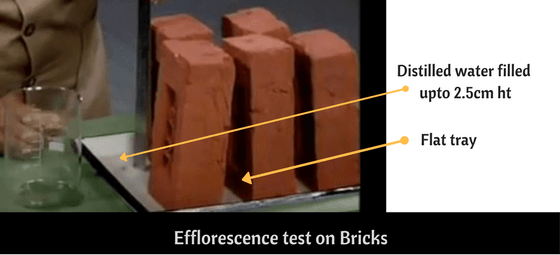How You will do check the Quality of Cement when it is received at site?
Do you know, when concrete fails, one of the culprit may be the Cement.
It is important to check the Quality of Cement when it is received at site to ensure no failure and stoppage in project due to bad quality cement.
Cement is transported in the bags and bulkers.
When Cement reach at site, do check following in order to ensure the cement is of good quality or not.
Check for ISI mark on the cement bag (This tells brand is standard and follows the steps to ensure product quality and in such cases third party testing report is not required. but you may get done third party test if client demands or you want to do)
Check the Cement manufacturing details printed on side of bag for week, month and year of manufacturing.
When week 1 start and on which day in calendar?
Week 1 starts on the 1st Jan of every year.
The day on 1st date will followed as a start of week.
Say on 1st Jan, its Tuesday then week also starts on every Tuesday.
After checking the manufacturing details, do check how much old is cement.
It is advice to consume the cement within 3 months from manufacturing.
Because no one knows the conditions where cement is stocked by a supplier / trader.
Insist your company to buy cement directly from manufacturer, this ensure you get fresh cement and no alteration or damages to cement due to storage supplier / traders place.
Printing of Manufacturing week on bag happens after bag is loaded with cement on a conveyor through which bags are sent either for stacking or directly in wagon (at company no one use iron hooks)
Printing is automatically done, so sometime you may get bags on which the manufacturing details are not printed correctly (Such cases you should inform the manufacturer about this and get the written confirmation from them via email before accepting it. This will also ensure the rectification in printing process and other engineers will receive bags with clear print on bags)
Also i would like to tell you that directly order bags have not for sale or not for retail printed on it. A bag having price written on it is produced for retail sale and you might get a very old bags if you order it through retailer.
Do not accept the cement which is more than a month old (Ensure you put this point in purchase order to avoid dispute in future).
Check the weight of cement bags randomly
In India Cement industry wont care for the quality of cement, once it is dispatched from their manufacturing unit.
Cement is transported to their storage yards all over India, max through train.
On relieving cement at unload point at railway station, buggers start playing with that cement bags with iron hook. No Quality guy from that manufacturer will object this damaging of packing by those unskilled labours.
No manufacturer have power to replace those local labours at each station.
They can change the design and replace all bags instead of trying to replace labour which is impossible.
As a Engineer we all should write to all cement manufacturer to do something in order to safeguard the handling of cement.
Coming back to the point, due to improper handling and puncturing of cement bags at multiple location, there is a possibility that cement in bags wont weight exactly or above 50 Kg and people who uses standard as bag for doing their day to day work will get more failure as the bag may not be bag or 50 Kg.
So it is important to verify the bag weight is above or equal to 50 Kg to avoid failure in concrete as some one might use a bag weighting less than 50Kg as a bag and do concrete which change a whole lot mathematics and chemistry of concrete produced.
Manufacturers are aware about those losses due to handling, instead of correcting it, they had increased the quantity of cement in each bag to ensure 50Kg is delivered in normal transport loss.
After verifying the freshness on cement we can further inspect it for engineering properties.
Check the temperature of cement in bag
Sometimes you may receive a hot cement in bag, it does not mean that the hydration process is started in it.
When cement is directly loaded after manufacturing, it may be hot up to 50 degree, in such cases store cement for 2 to 3 days before using in order to allow it for cooling.
This happens when order is more than supply of cement.
If we use hot cement false set may occur in concrete produced with it.
Which means concrete will become stiff after mixing it, to regain the plasticity, remixing should be done or mixing time of such concrete need to be increased.
Check for Physical Properties
Color of The cement
It depends mostly on the color of lime stone which is used to manufacturing of the same and the other performance enhancer additives like flyash.
Cement towards off-white shade does not mean it is bad or have more flyash or any other additives (Example – AAC Cement – it have whitish lime stone, so color is slightly faint than grey shade)
Color of cement in general from shade of grey may be dark or may be faint.
You should know why it is faint or dark (Ask your company to arrange visit to manufacturer plant in order to understand manufacturing better. such visits are arrange by manufacturer free of cost on demand by the customers)
Smoothness
When you take some cement in your fingers and rubbed it, it will feel silky smooth due to fineness of cement.
If grinding is not done properly, you will feel the roughness in it.
If roughness observed, check the fineness of cement.
Lumps in bags
Lumps forms in bags due to dead weight on it called as soft lump which get breaks when we roll the bag.
Hard lumps – forms due to to hydration of cement due to moisture contact or direct contact in water during transport such as rain water entered in bag. if this is the case cement should be rejected.
Contamination
Take handful of cement and throw it in the water, it should float for sometime and then sink in water. If its directly sinking in water, it shows cement is modified after dispatch from plant and may result in failure (In such cases cubes should be casted and checked for 1 day strength, if it fails in it, cement should be rejected)
Consistency
It shows in general the water demand by cement, more it demand higher the water cement ration goes and vice a versa.
In general standard consistency ranges between 27 to 34%
Older cement may show lower water demand due to partly hydration of cement.
Also less finer cement tends to less water demand (coarser material have less surface area than finer material).
Consistency of the cement need to be tested at 27 +/- 2 degree with relative humidity of 65 +/- 5% as per IS 4031 part 4.
No need to worry if your lab is not setup with such a precision, you can still do a consistency test and record the result as per your lab temperature and verify each result with results got in previous same environment.
Compressive Strength
A good engineer always do check for the compressive strength of cement for each received batch of cement. this ensure no failure in real work.
As the lab conditions are not standard in case of most of the sites, engineer can compare his results with previous results of same cement under same condition.
Do ask to provide a standard lab set up to your company owner, this may save a huge losses at fraction of repair cost.
Cement received in bulker
Loose cement sent in bulkers do not have the manufacturing details printed on it. You need to verify it by reading the details provided on dispatch challan.
Dispatch challan do mention the seals numbers which are printed on seals fixed at bulker openings after feeding cement in it.
Before opening the seals on all opening do verify the numbers written on seal and challan are same.
After verifying it do the same process which we use for inspecting bag cement.
Preserving the sample from each lot
A Sample of cement as received should be preserve in air tight bag or container with all details about that batch. this will help in solving the dispute in future which may occur due to failure of concrete at project and also help you to blacklist the manufacturer if he does not accept the failure.
Preserve sample will give you accurate result of actual manufactured cement.
Failure in concrete may occur due to many possibilities such as
Storage condition of cement at site.
Batching condition for concrete.
Cube casting errors etc.
Don’t be afraid of Cement manufacturing companies, Mistakes may happen at plant due to carelessness of somebody (Chances are less due to advance systems and automation at plants, but human can make errors too)
Hope this will help you in checking cement, when you receive a next lot of cement at your site

